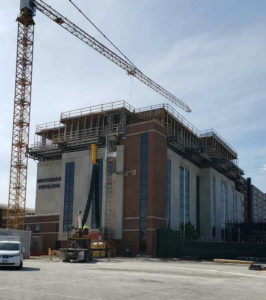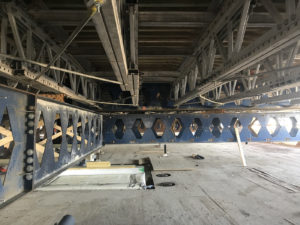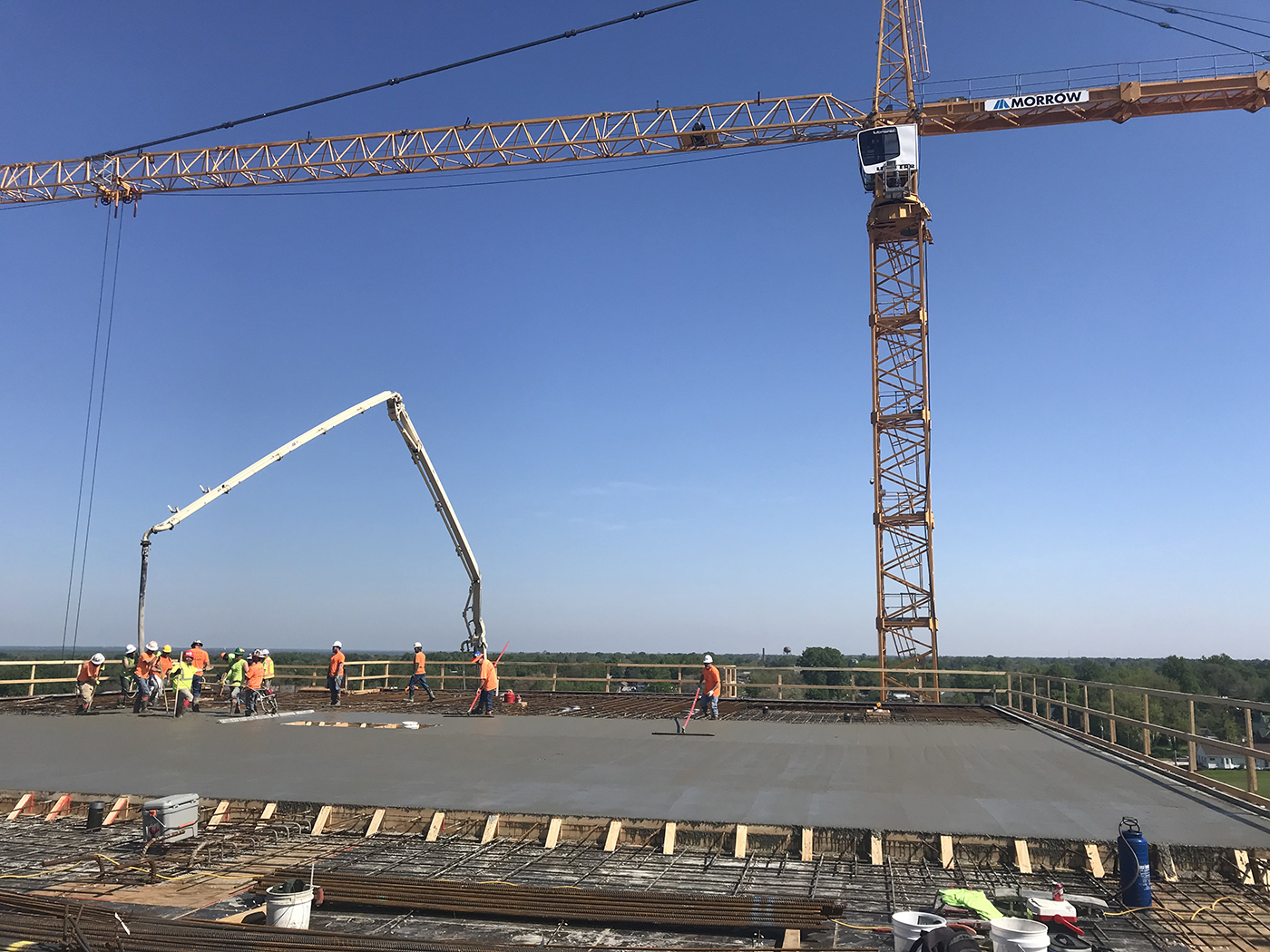On May 22, Kienlen Constructors completed the final elevated deck pour on a two-story structural addition at Blessing Hospital in Quincy, IL. Working as a subcontractor to SM Wilson on this challenging project, Kienlen added two floors of structural concrete deck above an existing, fully operational four story hospital building.

A major project challenge was devising a formwork system that could support concrete placement of the new sixth floor deck while minimizing penetrations in the existing roof membrane. Working with engineers from Kienlen’s formwork vendor, the team was able to utilize a modified version of Aluma Systems Hy Flyer to transfer loads from the sixth floor formwork and placement back into the building columns. This eliminated the need for hundreds of shoring posts resting on what is currently the roof but will soon become the fifth floor deck.

