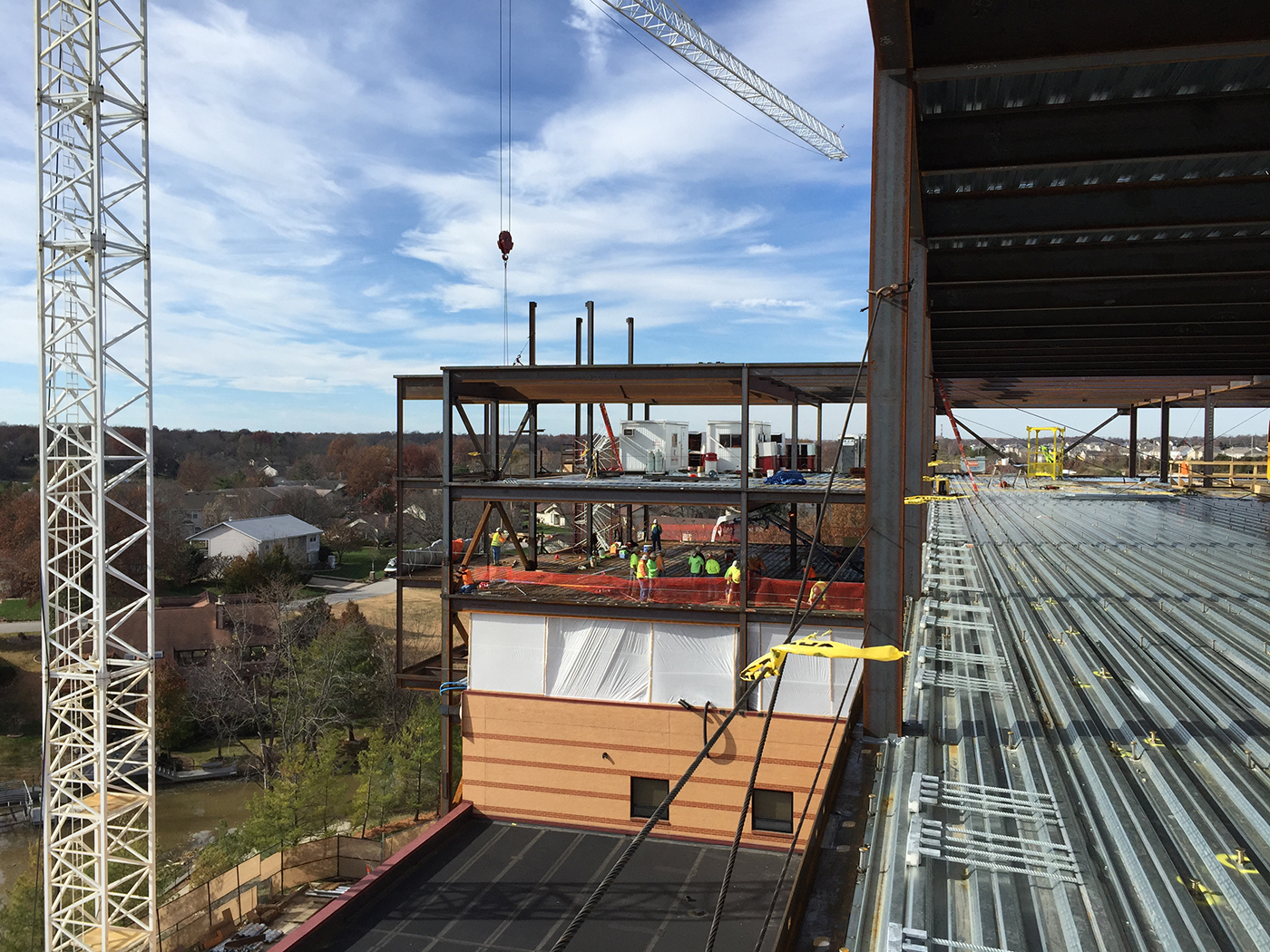
Kienlen erected 535 tons of structural steel as part of the SSM Health St. Joseph West Vertical Expansion Project. The three-story vertical expansion took place above the existing, fully-operational hospital. Special attention was given to sequencing and execution to minimize disruption to patient rooms below. Scope also included seismic upgrades to the existing foundation and […]
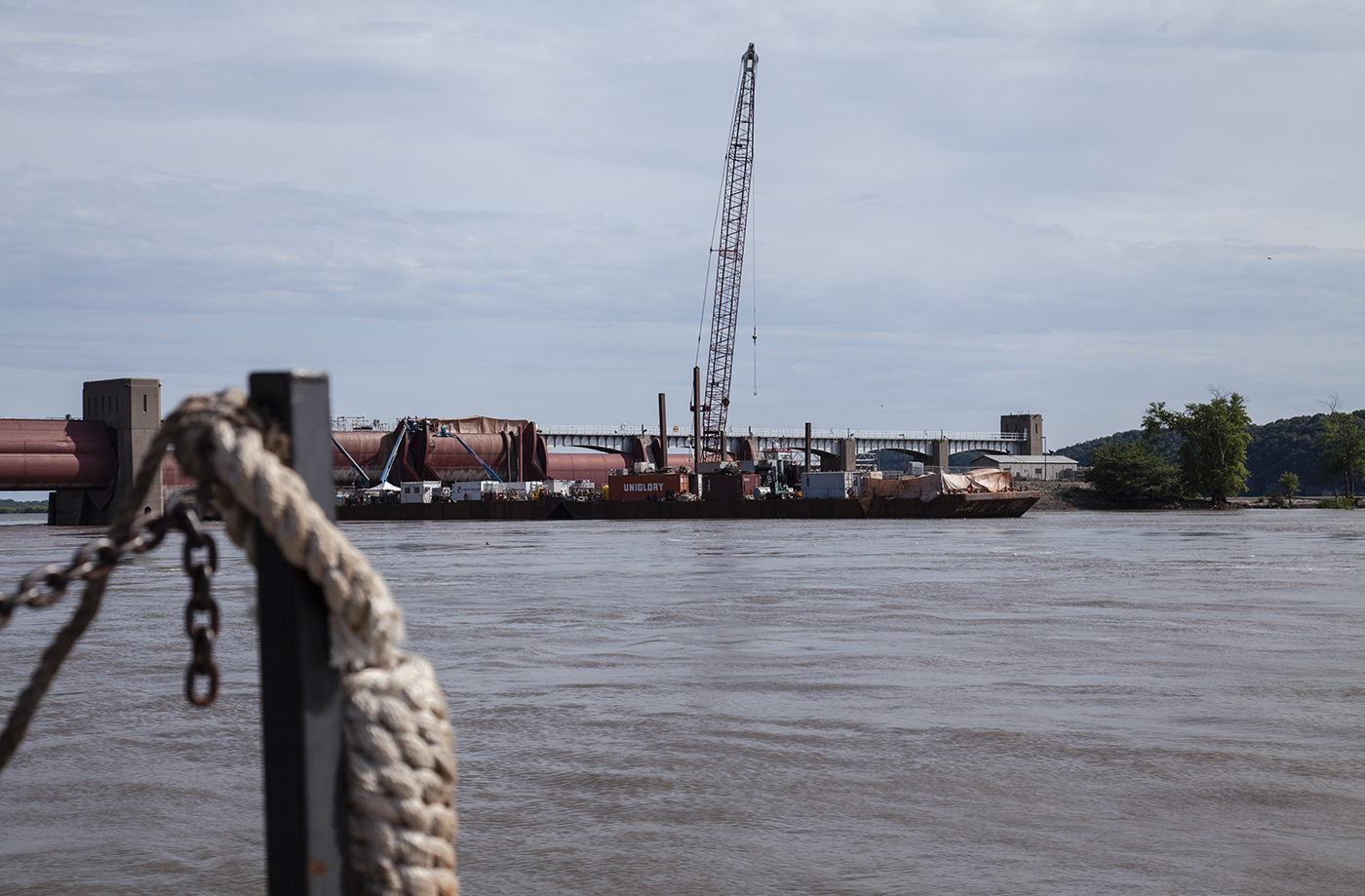
Originally constructed in 1939, Lock and Dam 25 is listed on the National Register of Historic Places. Kienlen is performing major repairs and upgrades to 14 60-foot tainter gates, three 100-foot roller gates, and a service bridge on the 1,296-foot-long dam. The project allows the lock and dam to continue providing the safe transportation of […]
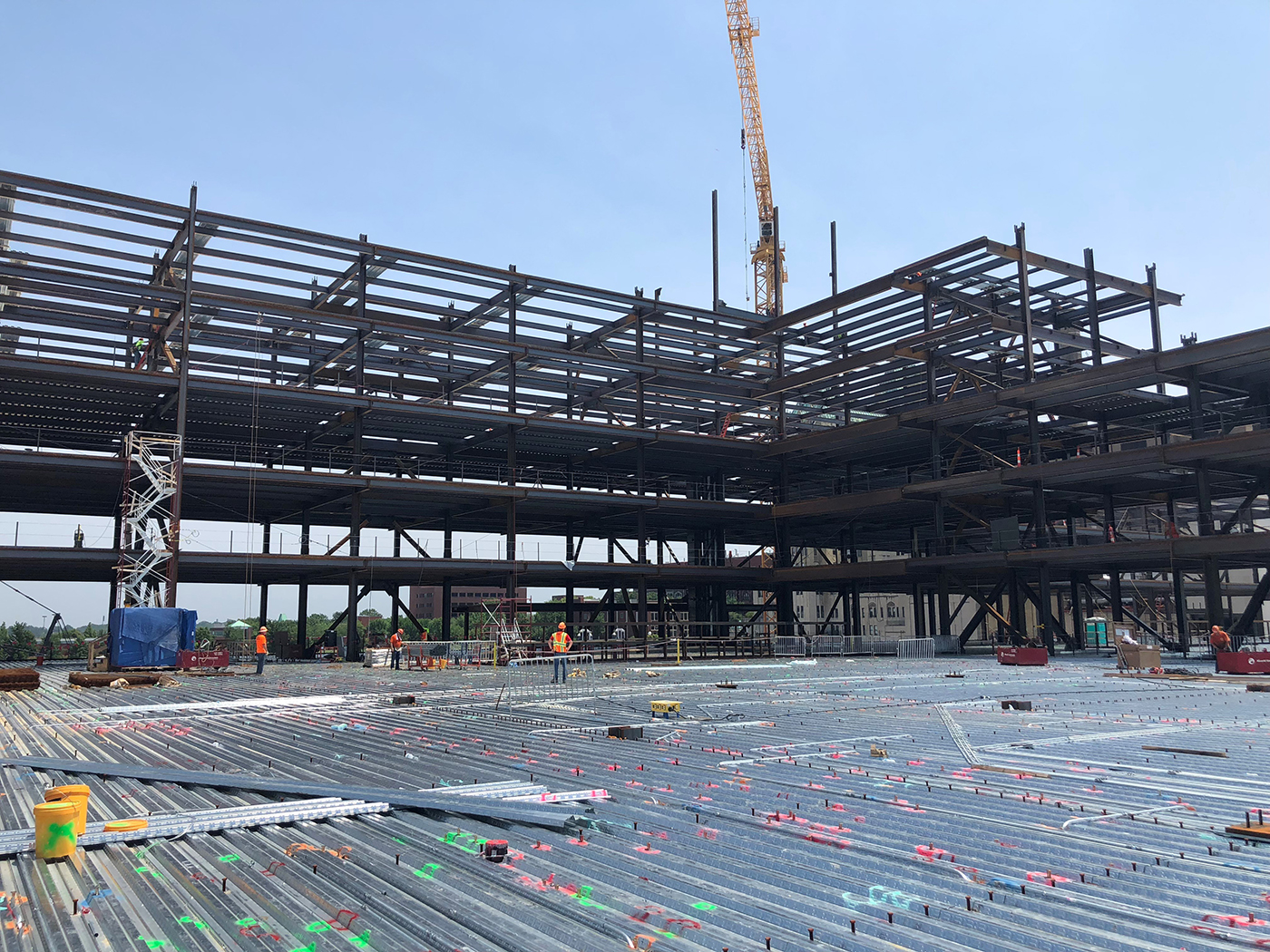
Kienlen performed multiple trade packages for the SSM Health Saint Louis University Hospital Campus Renewal Project. The project includes a 602,000-square-foot hospital with 316 private patient rooms, a Level I trauma center and emergency department, large intensive care unit, and other patient amenities. During construction, Kienlen set 8,000 pieces of structural steel for the 10-floor […]
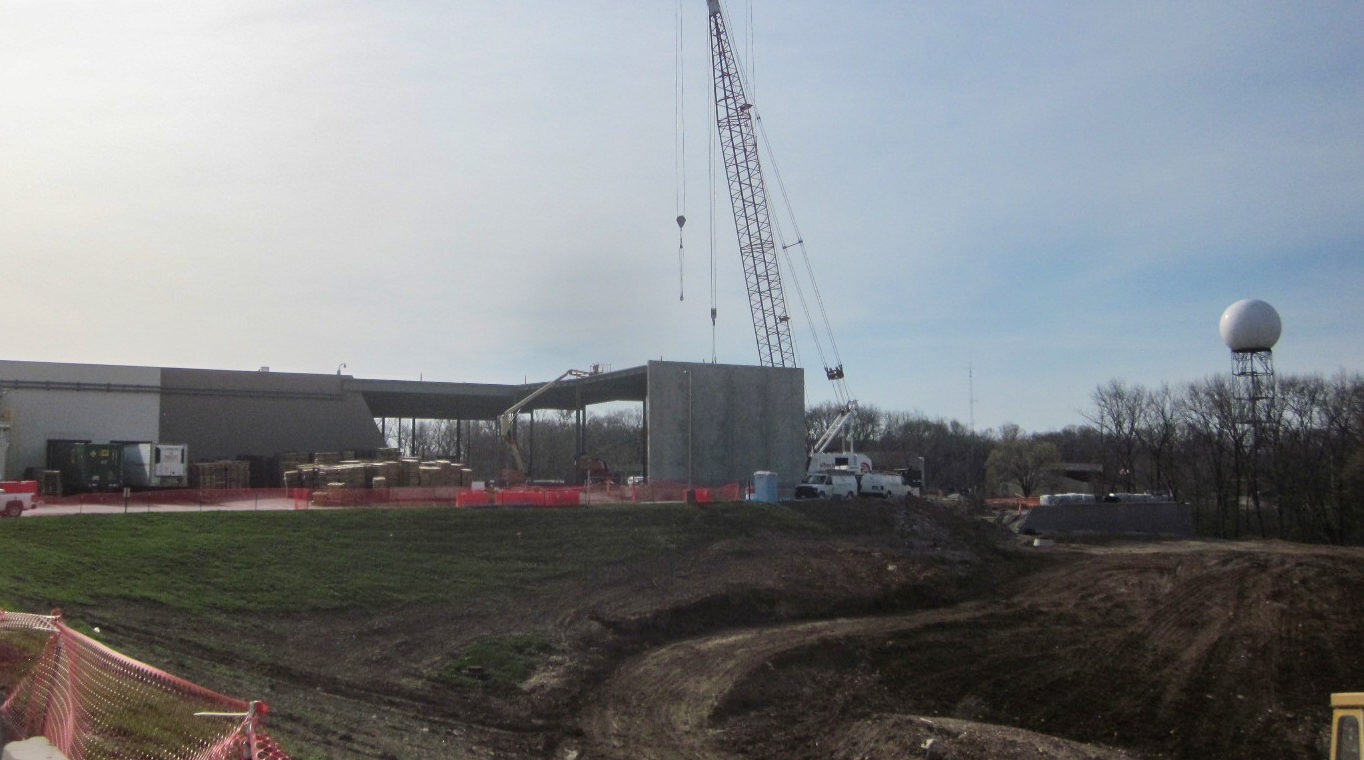
Kienlen’s scope of work involves structural steel erection and precast wall installation. Phase one, which consisted of 70 precast panels, included updating the heating and cooling to sustain the larger areas. As a testament to the efficiency and quality of work during this phase, Nike awarded Kienlen phases two through four focus on adding space […]
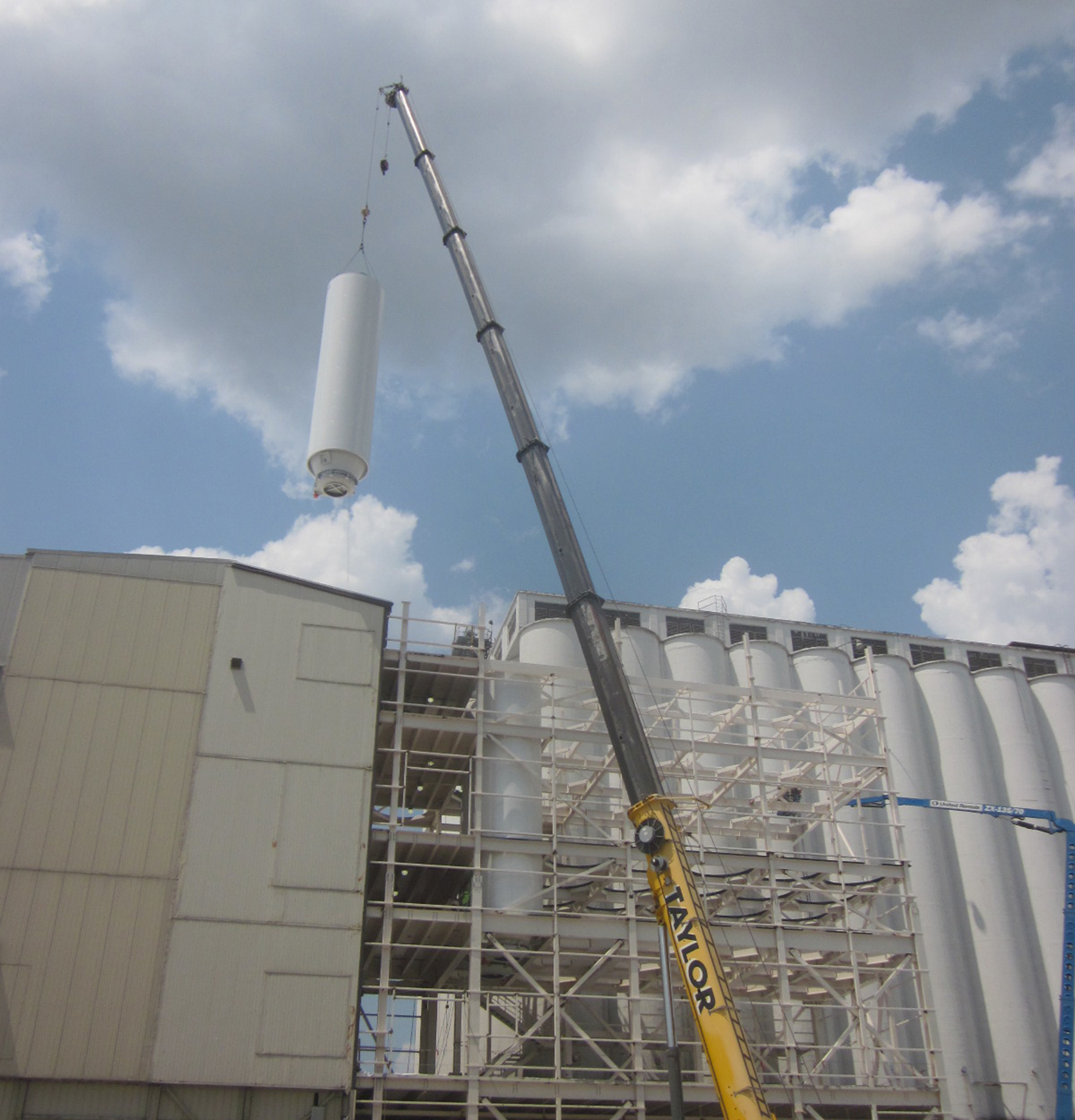
Kienlen constructed a 15,650-square-foot, 6-story addition of the finished goods building at Italgrani’s U.S. Durum Milling plant. The project included 12 drilled piers into bedrock, concrete foundations, erection of 1,500 pieces of structural steel, and installation of 16 tanks, each standing 47 feet tall and measuring 11 feet in diameter. The plant, which is one […]
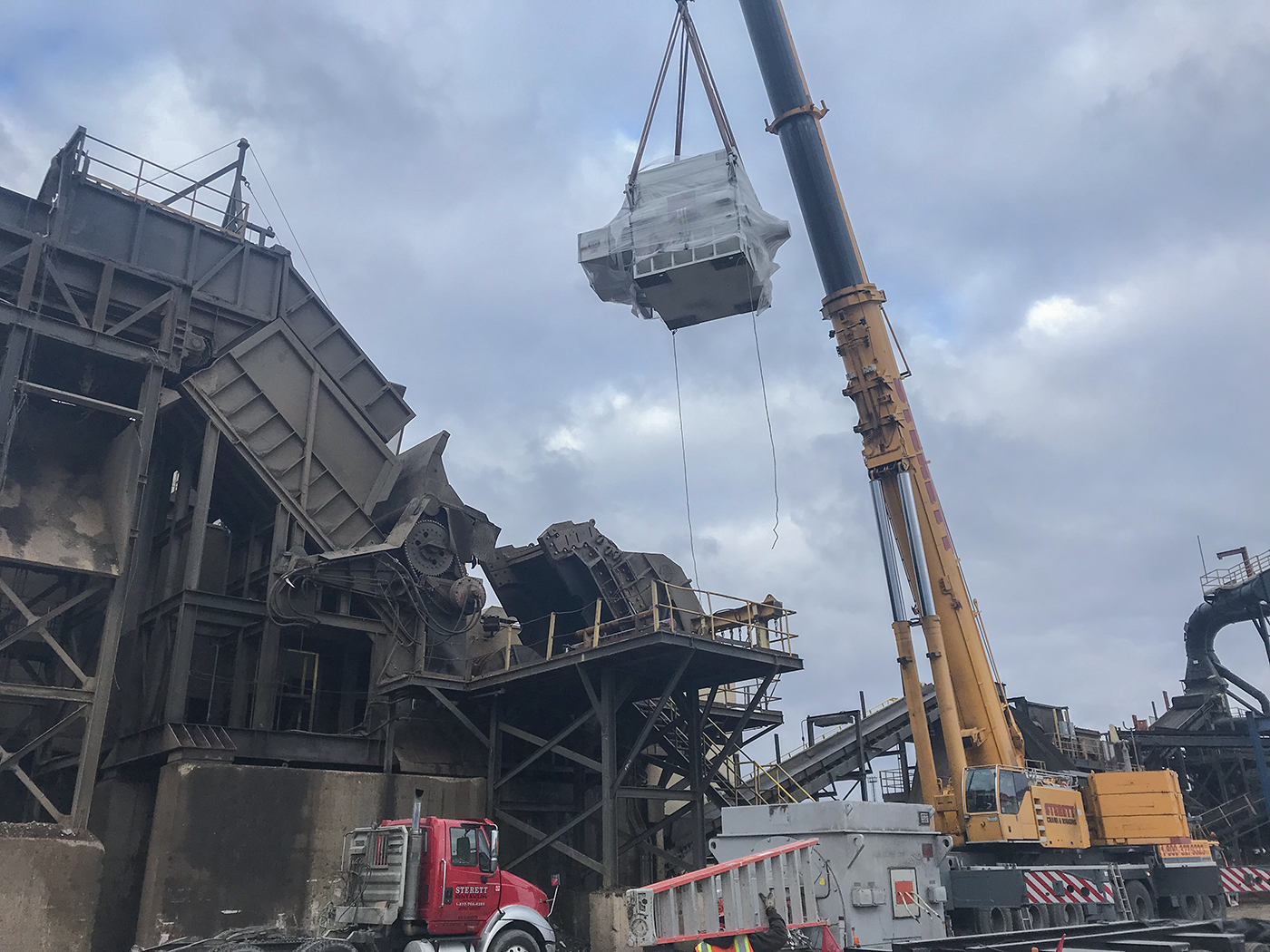
Grossman is St. Louis’ leading buyer and processor of scrap iron and steel. When the motor went out on their 8,000-horsepower mega-shredder, they needed a qualified contractor that could act immediately. Kienlen was able to quickly mobilize equipment and staff to install a new motor and get production at the busy plant back online in […]
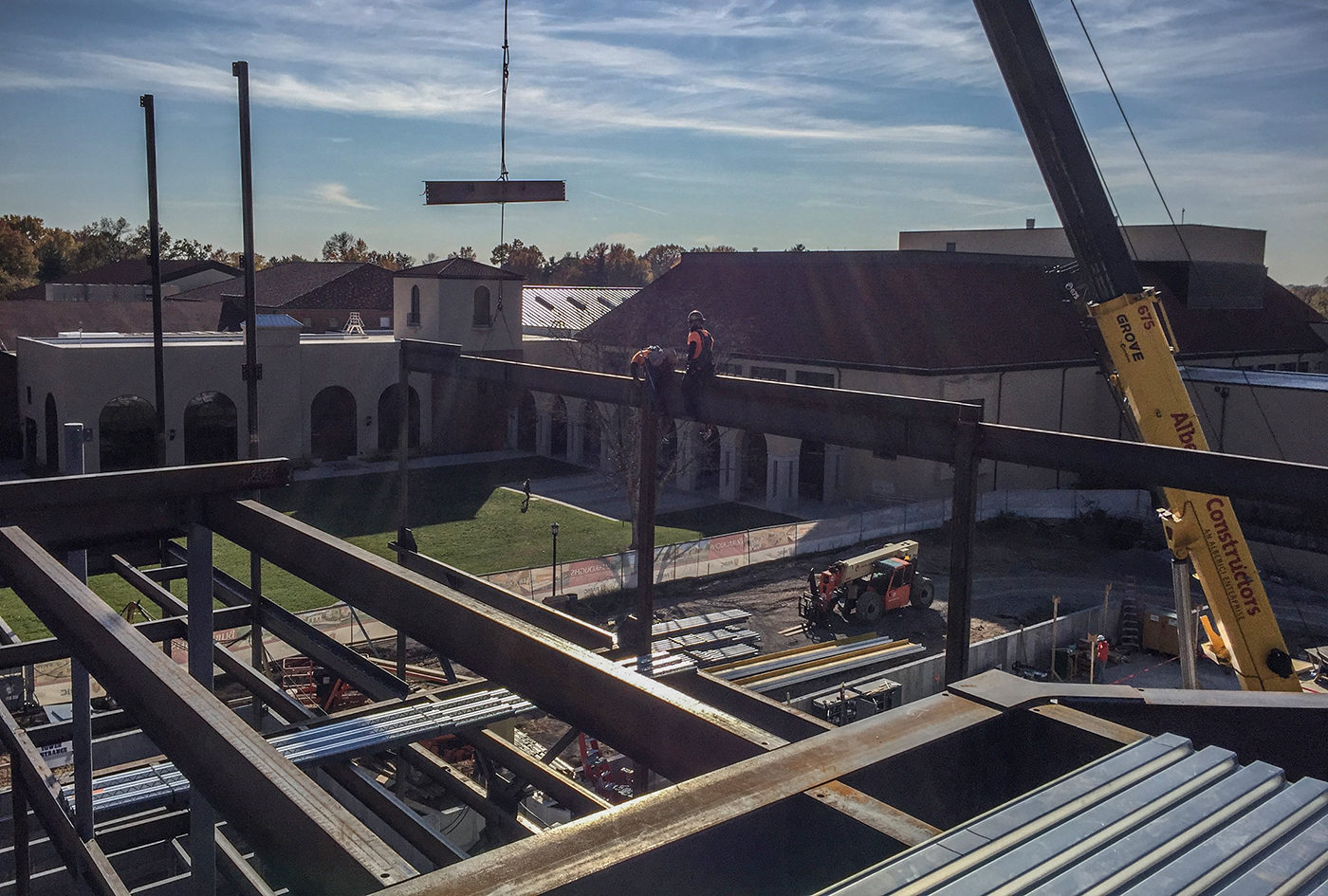
Kienlen was selected by Industrial Steel Fabricators to erect the steel frame for John Burroughs School’s new 75,000-square-foot, three-story Science, Technology, and Research (STAR) Building. Collaborating with the general contractor, Paric, the Kienlen team set 520 tons of steel and achieved completion 30 days ahead of schedule.
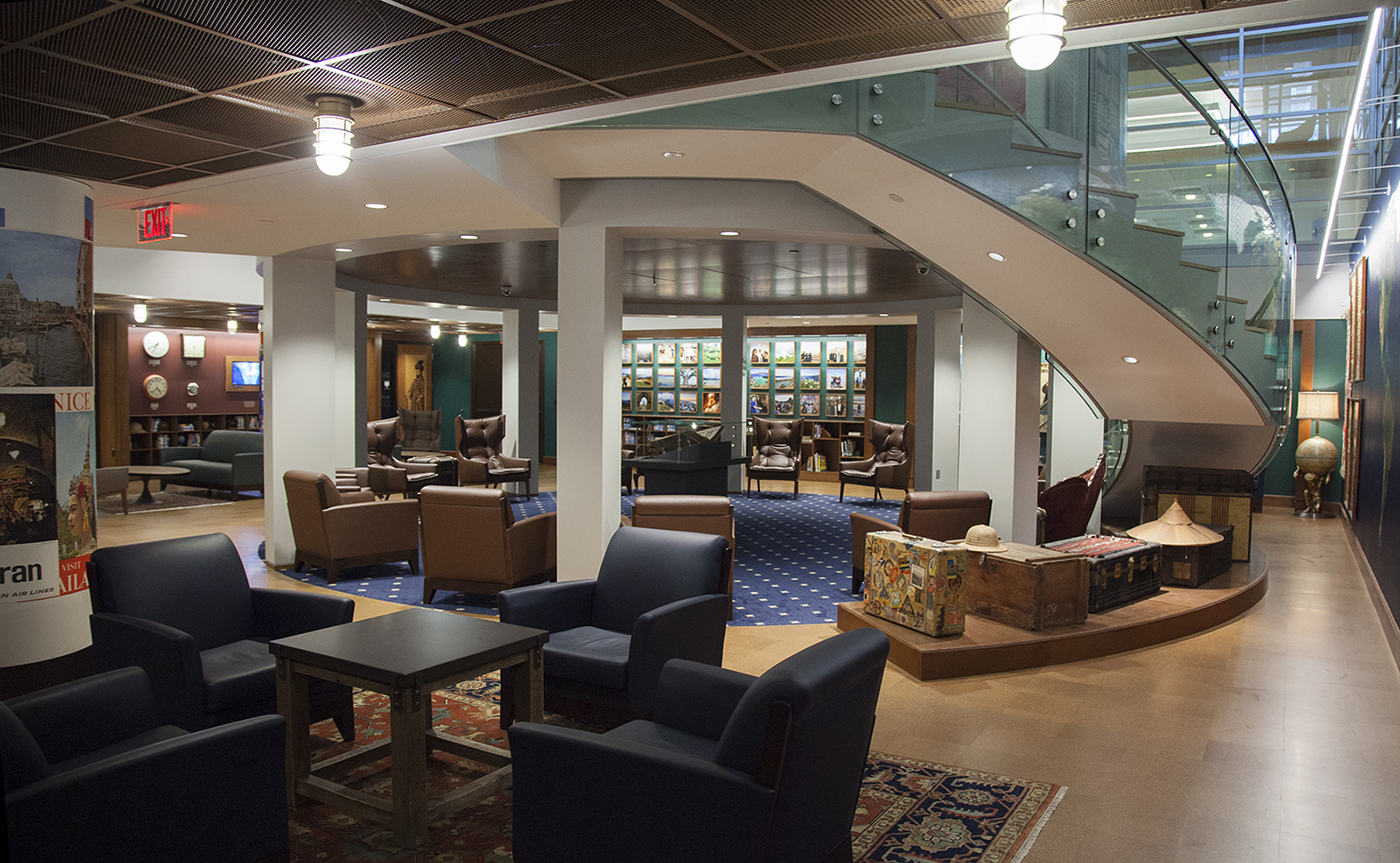
During a major renovation and expansion of Olin Library at Washington University in St. Louis, Kienlen performed demolition of a portion of the existing library and excavated two levels below ground for fit-out of additional space. The process included temporarily jacking and supporting the weight of the entire library while the structure’s concrete piers were […]
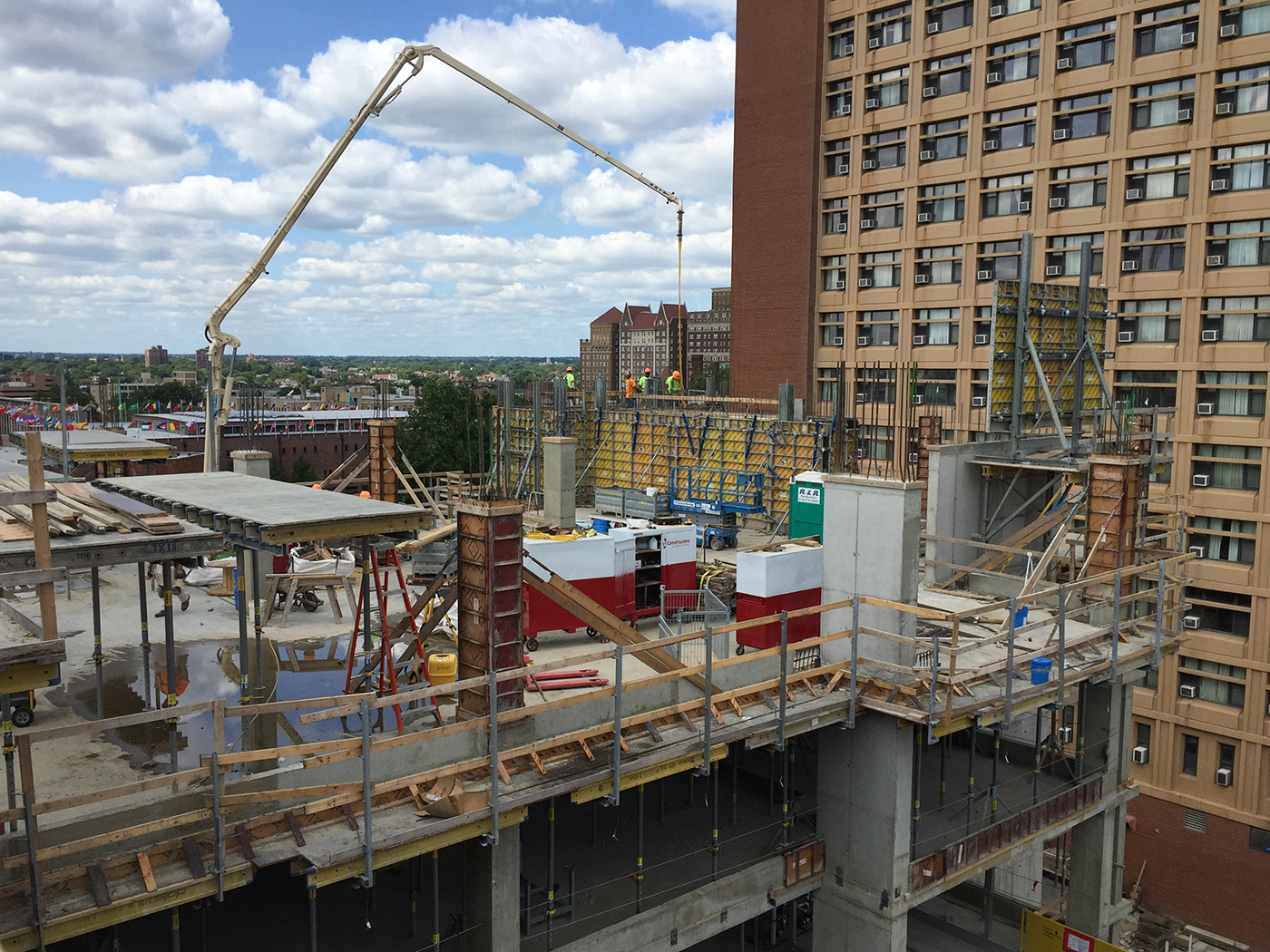
Kienlen was awarded the structural concrete and structural steel portions of the Saint Louis University Grand Hall project, a new seven-story, 237,000-square-foot residence hall. The building features single and double suite-style rooms with a total of 528 beds. The project also included construction of a 740-seat dining hall, classrooms, study lounges, and an outdoor plaza.
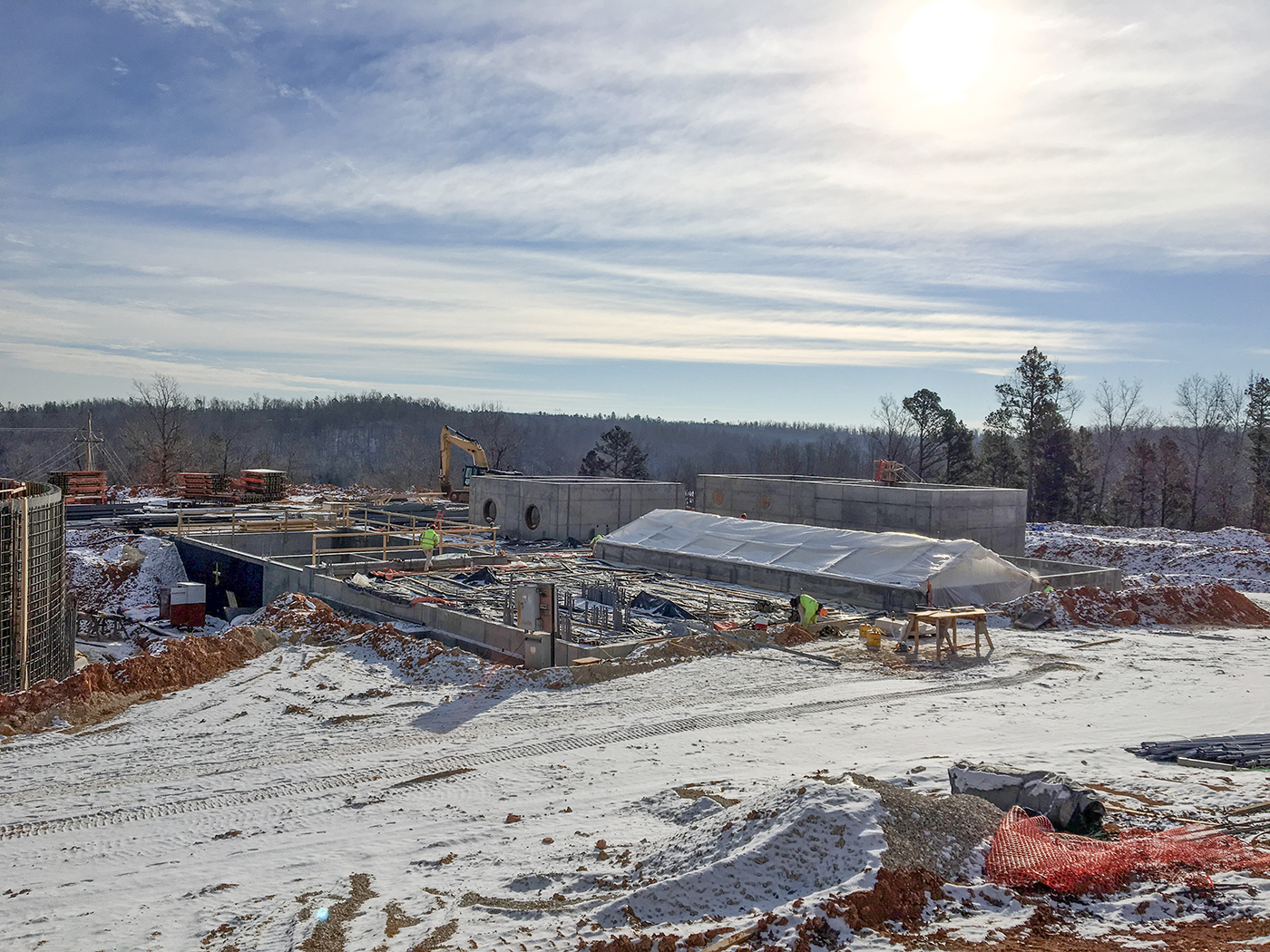
During construction of a new industrial wastewater treatment plant for The Doe Run Company, Kienlen placed 2,100 cubic yards of structural concrete, installed 33 tons of clarifier equipment, and 600 pieces of miscellaneous metals. Doe Run operates mines throughout southeast Missouri that produce lead, copper, and zinc. The Environmental Protection Agency (EPA) issued a consent […]









